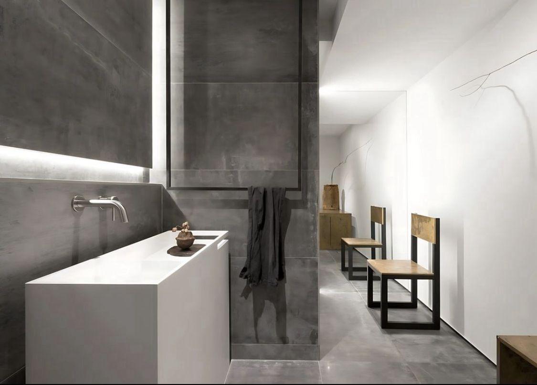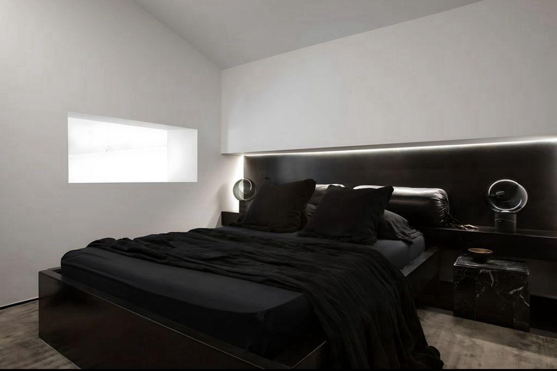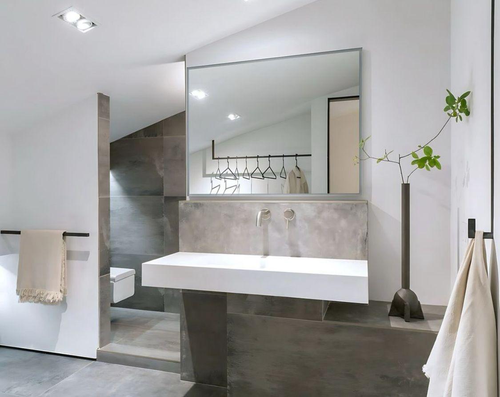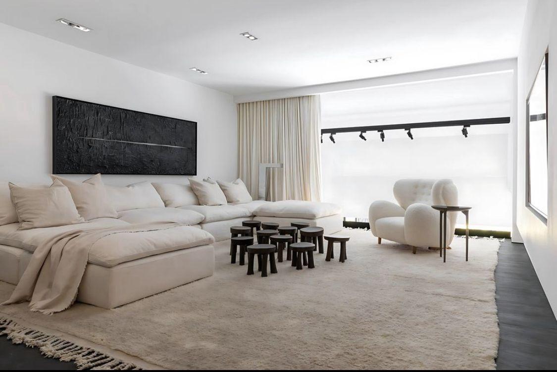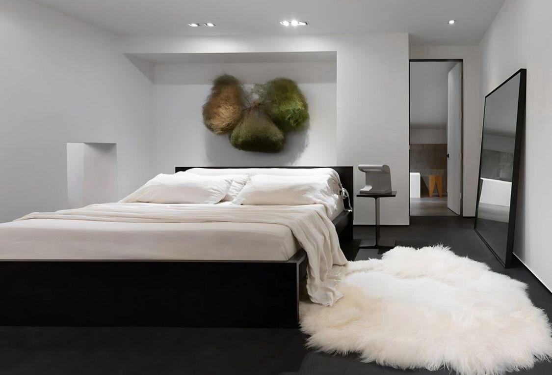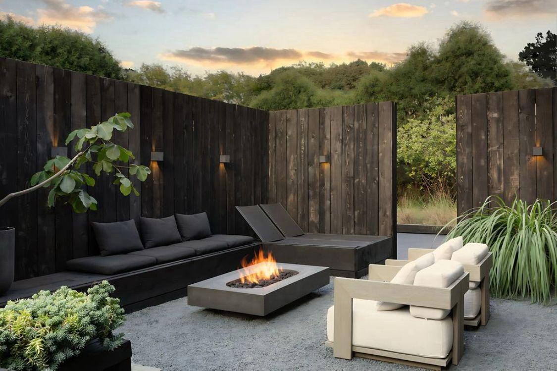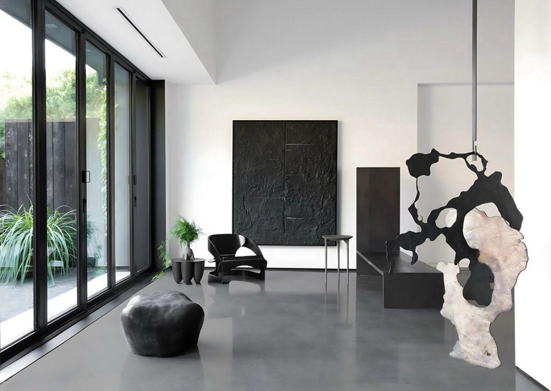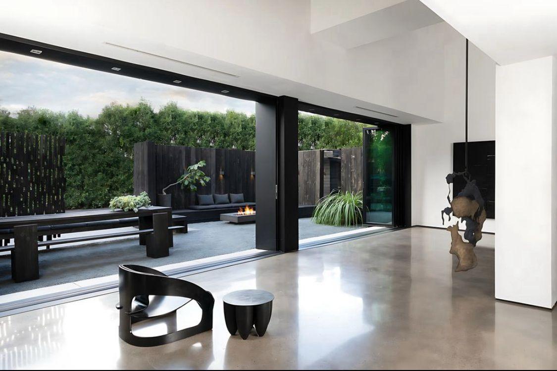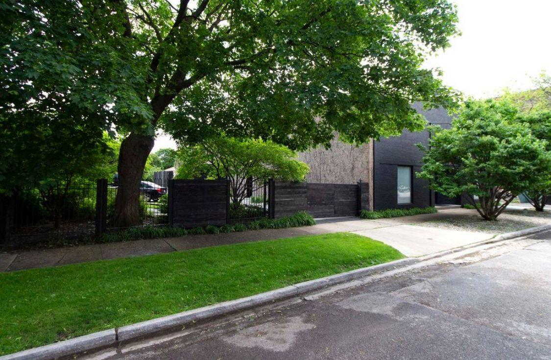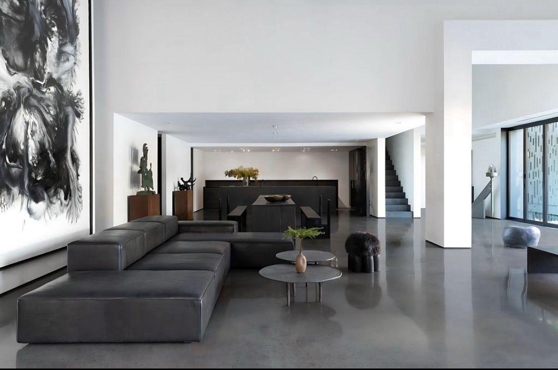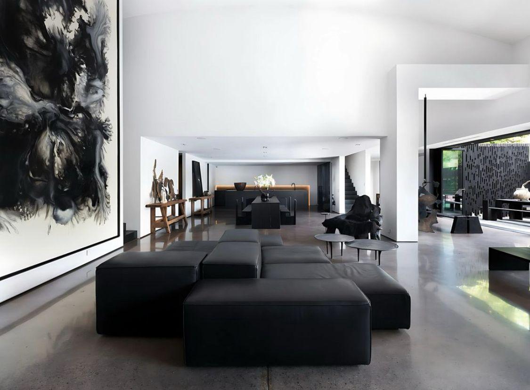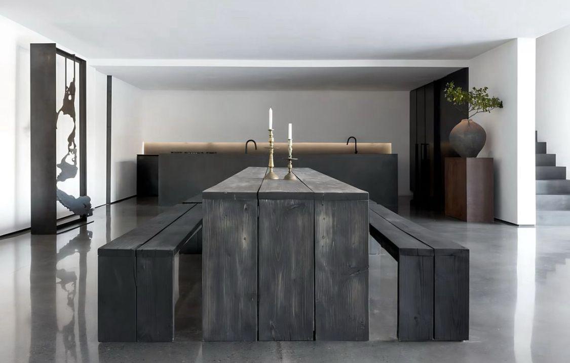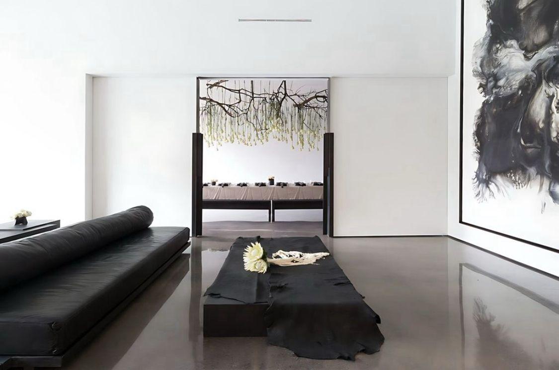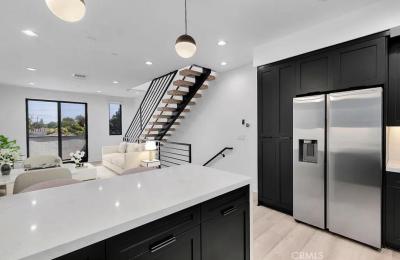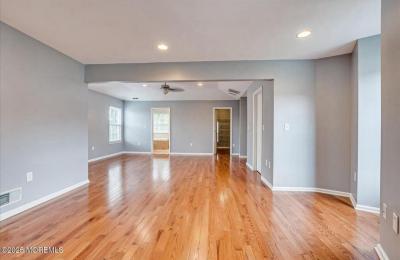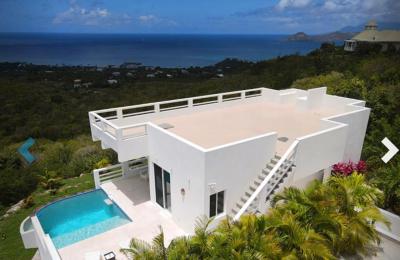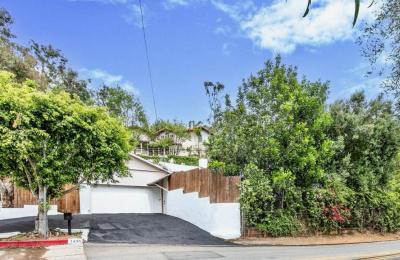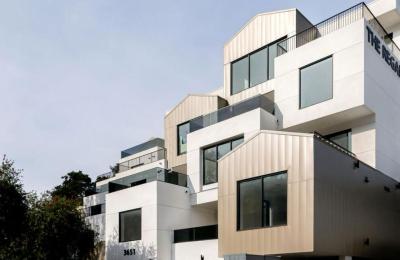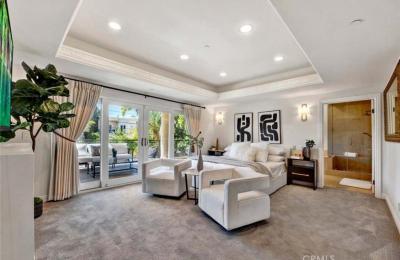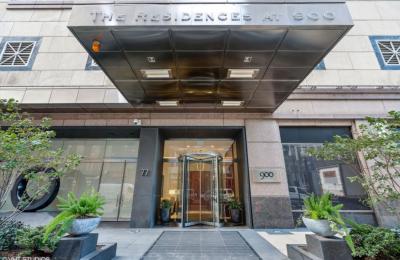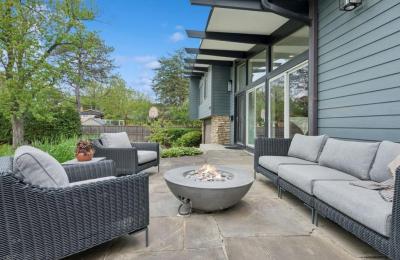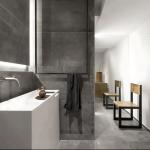Prime paradise
$1,600,000
CUSTOM STEEL CABINETRY
GALLERY LIGHTING
PRIVATE OFFICE SPACES
FIRE PIT
ELECTRIC GATE ACCESS
ARTIST STUDIO
PRIVACY HEDGE
One of the most sophisticated single family homes in all of Chicago! Bow-truss industrial warehouse rehabbed into a work of art with artist studio, private office spaces, and a grand open floor plan for the utmost in entertaining.
Custom designed by nationally renowned designer with an eye towards details.
Custom finishes everywhere including a 30' NanaWall glass doors that open up to a beautifully landscaped yard with custom built-in seating and dining, fire pit, sprinkler system, electric gate access, secured parking and privacy hedge.
Custom steel cabinetry and door frames, gallery lighting, Venetian plastered walls, too much to list!! Ultimate privacy on a 92 front foot lot. Unlike anything you will ever see! Some art included in the price.
- Wifi
- Parking
- Swimming pool
- Balcony
- Garden
- Security
- Fitness center
- Air Conditioning
- Central Heating
- Laundry Room
- Spa & Massage
Explore nearby amenities to precisely locate your property and identify surrounding conveniences, providing a comprehensive overview of the living environment and the property's convenience.
- Entertainment: 32km

